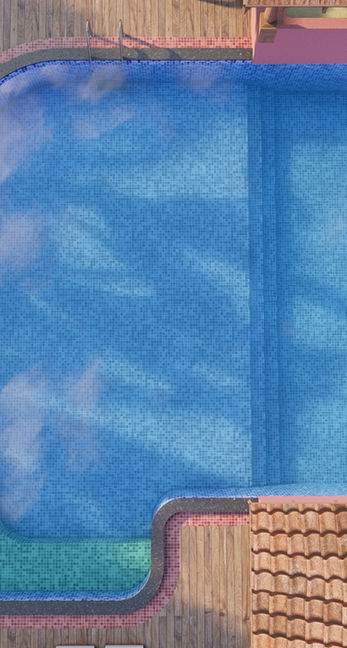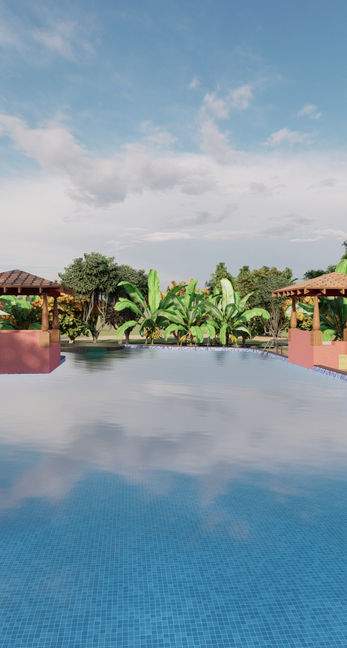Landscape Design at Tasvara Resort
Mahadeopur, Nashik, Maharashtra, India
Architecture | Hospitality
2025
This landscape project by RM+H Architects is an exercise in restraint and ecological sensitivity. The design avoids the use of concrete entirely, relying instead on locally available materials that allow the site to remain natural and permeable. Pathways are built using stone quarried directly from the land, giving the ground a texture that feels both familiar and enduring. The intent was to let the site mature naturally, with human intervention limited to guiding its rhythm rather than imposing form.
Native trees and shrubs form the backbone of the planting scheme. Their presence restores local biodiversity and ensures that the landscape thrives without heavy maintenance or irrigation. Each species was selected for its ability to adapt to the region’s soil and climate, allowing the site to evolve seasonally in its own rhythm. The open areas are defined not by ornamental design but by shade, air, and quiet movement through the trees.
A key part of the project involved the restoration of the lake located within the site. The lakebed was sealed using sodium bentonite to minimize seepage, while coir logs were used along the banks to prevent erosion and encourage the growth of aquatic plants. This approach not only stabilized the soil but also created a healthy edge condition that supports birdlife and native vegetation.
The project stands as a reminder that landscape architecture can be both simple and regenerative. By working with what already exists and responding to the land’s inherent logic, RM+H Architects created a space that is sustainable, functional, and deeply connected to its setting.































